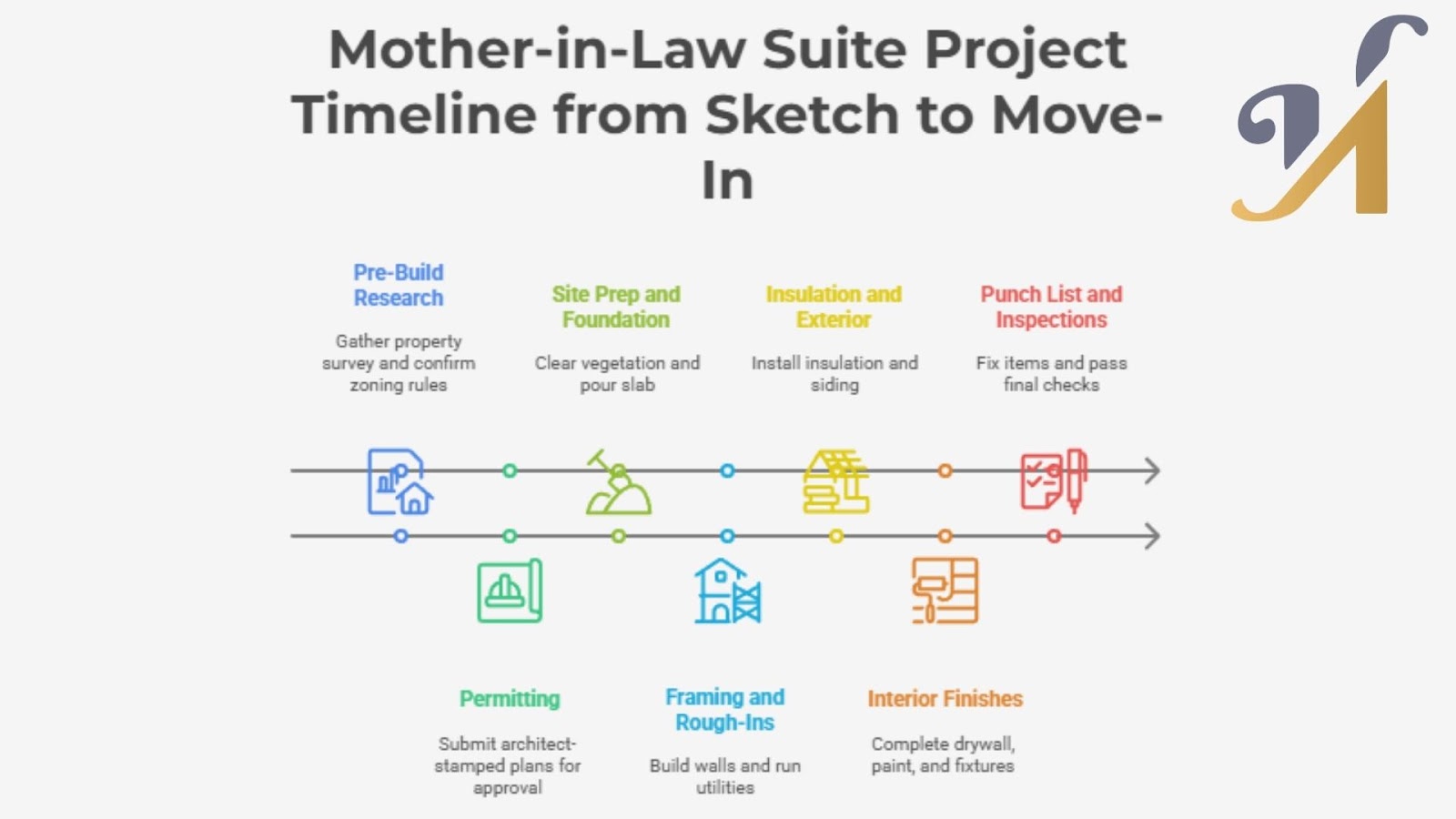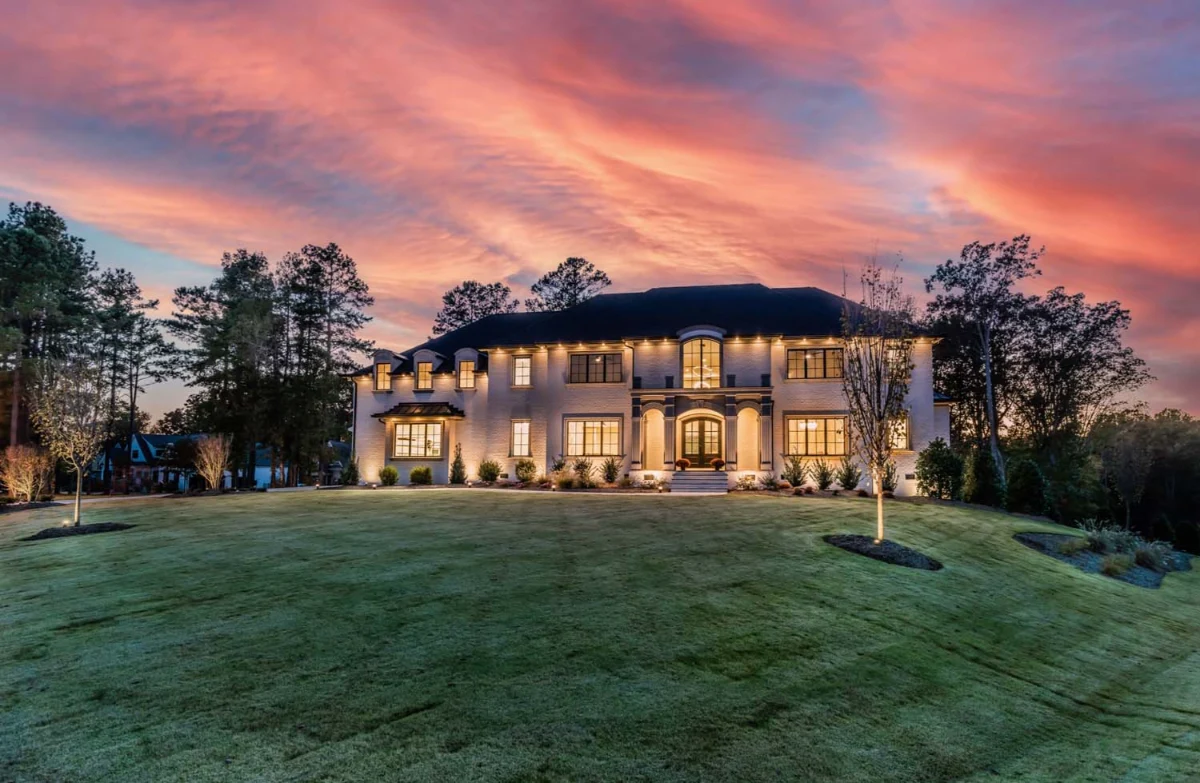Yes, you can build a mother-in-law suite, often called a granny flat or accessory dwelling unit (ADU), on most single-family lots in 2025.
Updated state laws make approval easier, and typical projects pay for themselves in under a decade. That makes sense when considering that 18% of Americans, about 60 million people, already live in multigenerational households, a four-fold jump since the 1970s, according to Pew Research Center
Hafsa Building Group, founded by Rami Hafsa in 2017, has guided dozens of homeowners through the same process this guide walks you through.
Key Takeaways
- Most single-family lots can add a legal mother-in-law in 2025 thanks to friendlier ADU laws.
- Garage or basement conversions run about $40k–$85k, while detached builds start near $90k and both often break even in 7–12 years.
- Permits clear in roughly 4–12 weeks, and construction usually wraps in another 8–20 weeks.
- Age-friendly layouts and energy-saving finishes boost comfort, cut bills, and lift resale value.
Is a Mother-In-Law Suite Legal in North Carolina?
Yes. Since House Bill 409 took effect on 1 October 2023, every single-family lot in North Carolina may add one accessory dwelling unit by right, skipping public zoning hearings.
Cities cannot demand owner occupancy or extra parking beyond the usual driveway space, and setbacks drop to about 5 ft unless the base zone requires more.
Plans must follow the North Carolina Residential Code for One- and Two-Family Dwellings, and permit fees cannot exceed those charged for a comparable house.
Properties in historic districts or under private covenants may still face exterior-design reviews, so check local guidelines before submitting drawings.
How Much Does it Cost to Build a Mother-In-Law Suite?
A UC Berkeley survey of California homeowners puts the median accessory dwelling unit build at $150,000, or $250 per square foot, with 71% of projects coming in under $200,000.
- Attached conversion like a garage or basement remodel runs about $40,000 to $85,000. Less excavation, shared utilities, and no new foundation keep numbers low.
- Detached builds start near $90,000 for a 500 sq ft prefab pod and climb past $125,000 when you choose higher finishes or add a second story. Custom stick-built units average $200 or more per square foot.
- Site prep, utility trenching, and permit fees add 10 percent to 20 percent on top if the lot slopes or sits far from street hookups.
- Energy-efficient upgrades, heat-pump water heaters, triple-pane windows, cost more up front but shave utility bills and often qualify for state rebates.
How Do I Pay for a Mother-In-Law Suite?
Cash rarely covers the full bill, so most owners mix the following loan options.
- Home equity line of credit (HELOC) offers flexible draws and rates tied to prime. Best if you have solid home equity and a short timeline.
- Cash-out refinance replaces your current mortgage with a larger one at today’s rate. Closing costs run higher, but you lock a fixed payment.
- FHA 203k and Fannie Mae HomeStyle loans wrap renovation costs into one mortgage, allowing for easier qualification and lower down payment.
- Local green-energy grants can cut 2k to 5k dollars when you install solar or high-efficiency HVAC.
- Some prefab vendors offer in-house financing with staged payments tied to factory completion and onsite assembly.
2025 Building and Zoning Rules for Mother-In-Law Suites
The current International Residential Code lets a detached granny flat rise to two stories and about 800–1,200 square feet, provided the lot is large enough. Any wall closer than 10 feet to the main house must meet a one-hour fire rating. This is common for most states.
Permit Path Overview
- Order a property survey which shows lot lines, easements, and utility hookups. Your ADU permit depends on accurate boundaries.
- Schedule a pre-application review at the planning desk, a 20-minute chat catches zoning snags before drawings go in.
- Hire an architect or engineer to deliver stamped plans that cover building, electrical, plumbing, and mechanical details.
- Bundle every plan sheet into one permit packet and pay the filing fee. Most cities prefer a single upload for quicker routing.
- Track the plan review window. A typical ADU permits clear in 4–12 weeks when everything is up to code.
- Pass on-site inspections in this order: foundation, framing, rough-in trades, insulation, and final finishes.
- Pick up the certificate of occupancy once all inspectors sign off, then list the mother-in-law suite for rent or welcome family.
HOA and Setback Limits
Typical side-yard setbacks sit at five to six feet, while rear-yard space must be clear about ten. One-story units usually cap at sixteen feet in height, increasing to twenty-four if the roof pitch matches the main house.
Many jurisdictions count driveways and decks toward a forty-to-sixty-percent lot-coverage limit, a detail that can surprise owners of smaller parcels.
Homeowner associations may still restrict colors, roofing, and window styles, so submit finish samples early and plan on one additional off-street parking spot unless your property lies within half a mile of public transit.
How Fast Can a Mother-In-Law Suite Pay for Itself?

A well-priced mother-in-law suite often clears its build cost in seven to twelve years.
Rental Income Levers That Shorten Payback
- Location premium: Walkable neighborhoods or lots near a college can bump rent 15 percent or more without raising costs.
- Furnished option: A turn-key unit rents for 100 to 200 dollars extra each month, shaving eight to twelve months off the timeline.
- Energy savings: Solar panels and heat-pump appliances cut utility pass-throughs, letting you keep rents competitive while protecting margin.
- Tax perks: Depreciation and deductible interest lower taxable income, improving real return even if cash flow stays flat.
Design and Accessibility Best Practices for Mother-In-Law Suites
A few smart choices, age-friendly details, energy savers, space-stretching layouts, and durable finishes turn a simple granny flat into a safe, efficient, and renter-ready home.
Aging-in-Place Features
- Zero-step entry lets grandparents roll a suitcase, walker, or wheelchair straight inside.
- A 36-inch wide front door and 42-inch hallways cut the risk of jammed furniture and scraped knuckles.
- Lever handles beat round knobs for hands with arthritis.
- A curbless shower with a handheld spray head makes bathing safer and easier to clean.
- Blocking in the walls during framing means grab bars can bolt in later without ripping out tile.
Energy-Efficiency Upgrades
Heat-pump water heaters and mini-split HVAC units sip power yet keep the suite comfortable year-round. Replacing a resistance water heater with a heat-pump model saves about $1,800 over its lifetime. A simple swap that cuts operating costs for you or your tenant.
High-performance windows with low-E coatings hold warmth in winter and block glare in summer, trimming utility bills that tenants often cover. Dense-pack cellulose or foam insulation fills every void, quieting sound between the flat and the main home.
Solar panels sized for the suite’s load can erase its electric bill and boost the property’s resale appeal.
Smart Layout Tips
- Stack the wet wall, kitchen sink, washer, and bath plumbing, along a single line to cut pipe runs and speed inspections.
- Tuck storage under stairs or along knee walls to free floor space for a small dining set.
- Place the bedroom window on the yard side, not the driveway, so natural light comes without road noise.
- A pocket door on the bath saves swing clearance, and a built-in bench doubles as shoe storage just inside the entry.
Finish Choices That Help Rent Faster
- Durable vinyl plank flooring shrugs off spills and pet claws yet costs less than hardwood.
- Matte-finish quartz counters resist stains and never need sealing.
- Neutral paint in a light gray-beige reads warm under LED lights and reduces touch-up glare.
- Exterior siding that matches the main house keeps the neighborhood happy and HOA fines away.
How Long Does It Take to Build a Mother-In-Law Suite?

A mother-in-law suite can take seven to twelve months to build from agreement to final inspection. Garage conversions land nearer the low end, while custom two-story builds take longer, especially if the weather slows exterior work.
Pre-Build Research – 2-4 weeks
Gather a fresh property survey, confirm zoning rules, line up financing, and collect rough bids. Early clarity on size, setbacks, and budget keeps revision loops short.
Permitting – 4-12 weeks
Submit architect-stamped plans in one packet. Cities that follow the 2024 Residential Code clear simple ADUs in under a month. Complex lots or overloaded offices can stretch the wait to three.
Construction Phases – 8-20 weeks
- Site prep and foundation: clear vegetation, trench utilities, pour slab or footings.
- Framing and rough-ins: build walls and roof, run plumbing, electrical, and HVAC lines.
- Insulation and exterior: install batts or foam, wrap walls, hang siding, set windows and doors.
- Interior finishes: drywall, paint, floors, cabinets, fixtures, and final trim.
- Punch list and inspections: fix small items, pass final checks, pick up the certificate of occupancy.
Do I Need to Hire a Contractor to Build a Mother-In-Law Suite?
Short answer is you don’t have to, but most owners choose one because the city, your lender, and your own schedule often make a licensed pro the safer bet.
- When a licensed contractor is required
Any new foundation, structural change, or work on service-panel wiring usually triggers a rule that the job be led by someone with a state license and liability coverage. - Why most people hire
A contractor knows the inspectors by name, lines up trades in the right order, carries insurance that protects you from job-site injuries, and can offer workmanship warranties lenders like to see.
Ready to Break Ground?
A mother-in-law suite can start earning for you in under ten years, and the Hafsa Building Group team has the knowledge, craftsmanship, and clear communication to get it done right.
Share your ideas on our contact page and we’ll map out a timeline, cost range, and design that fit your lot and budget.






