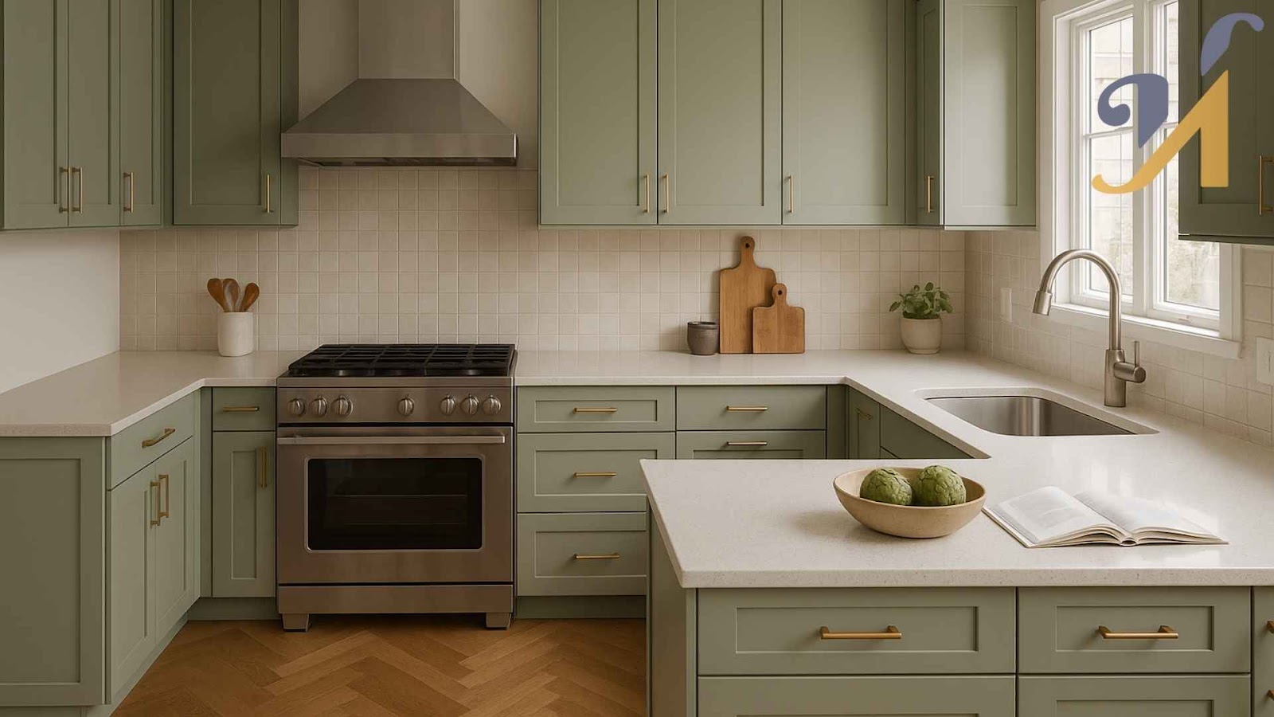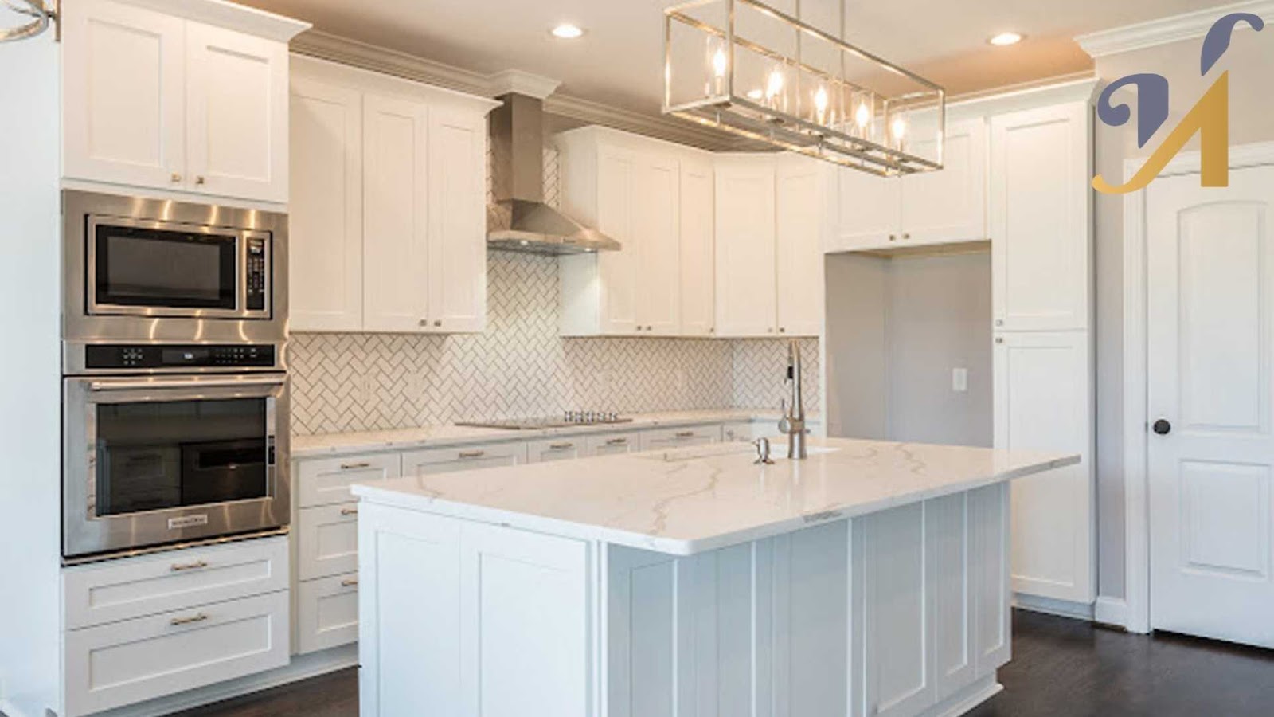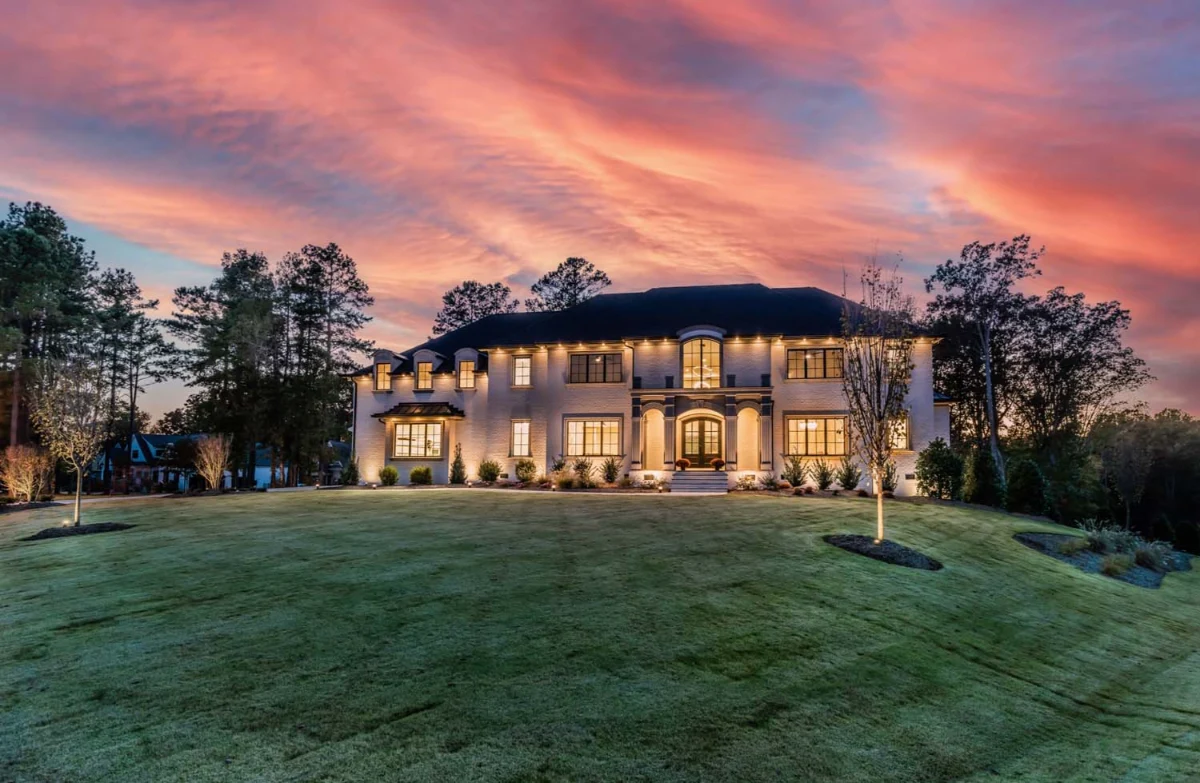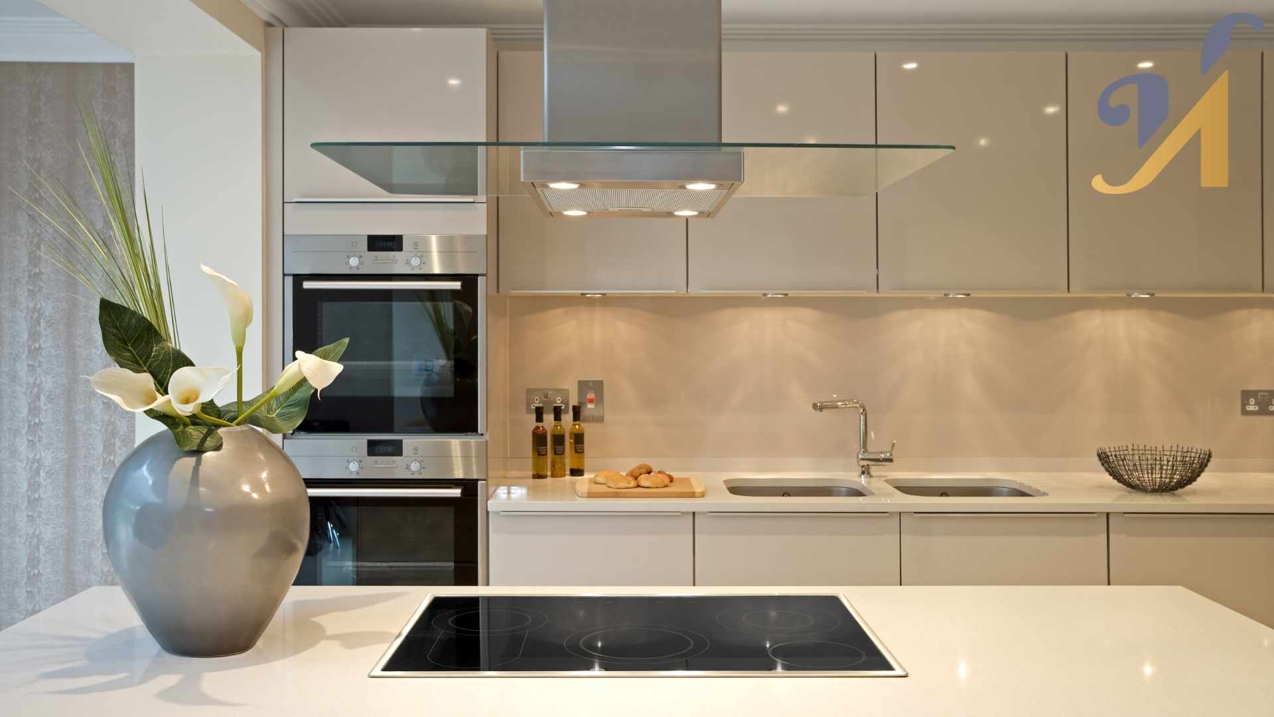If you’re planning a kitchen remodel or building your dream home from scratch, choosing the right layout makes all the difference. At Hafsa Building Group, we’ve spent years helping families in North Carolina create kitchens that match their lifestyle perfectly.
According to the 2025 Houzz U.S. Kitchen Trends Study, L-shaped kitchens are the most popular choice among homeowners (37%), followed by U-shaped layouts (33%), and for good reason. The right layout can dramatically improve how your kitchen works, feels, and flows.
Key Takeaways
- The right kitchen layout improves how you cook, move, and use your space.
- L-shaped, U-shaped, galley, and other layouts each suit different home sizes and needs.
- Good design starts with measuring your space and planning for workflow.
- Avoid common layout mistakes by focusing on function, storage, and traffic flow.
Kitchen Layout Fundamentals
Kitchen layouts describe how you arrange your cabinets, appliances, and countertops. It directly affects how easily you move and cook in the space. A well-planned layout uses zones to keep things efficient.
The kitchen work triangle is a standard design principle that places the sink, stove, and fridge in a triangular pattern. As recommended by KitchenAid, each side of the triangle should be 4 to 9 feet long, with a total triangle distance between 13 and 26 feet. This simple formula cuts down unnecessary steps and improves your daily workflow.
Think of your kitchen as having different “zones.” Typically, you’ll have:
- Cooking Zone: Oven, stove, microwave
- Cleaning Zone: Sink, dishwasher
- Storage Zone: Cabinets, pantry, fridge
These zones work best when they’re close but not crowded. A good triangle lets you move naturally between these key points without feeling cramped or needing extra steps.
Here’s why the layout matters:
- Efficiency: Less back-and-forth, more intuitive cooking.
- Comfort: Enough room for multiple people to move around easily.
- Storage: Properly planned cabinets and shelves reduce clutter and keep essentials handy.
Top 7 Kitchen Layout Designs for Your Home
Choosing the right kitchen layout can completely transform your space. Here are the seven most popular options:
1. L-Shaped Layout

An L-shaped kitchen layout places cabinets and appliances along two adjoining walls, creating an open space that’s both efficient and inviting. The L-shaped kitchen works well in small to medium spaces and offers a natural open feel.
Pros
- Opens up space for an island or dining area
- Ideal for smaller or medium-sized kitchens
- Great for socializing and entertaining
Cons
- May limit workspace if appliances are poorly placed
- Less efficient in large kitchens without an island
2. U-Shaped Layout

Coming in just behind L-shaped kitchens in popularity, U-shaped layouts maximize storage and workspace. They’re a go-to for serious home cooks and larger households.
A U-shaped kitchen layout uses three walls, wrapping cabinets, countertops, and appliances around you on three sides.
Pros
- Provides maximum workspace and storage
- Efficient layout for multiple cooks
- Keeps cooking zones compact and accessible
Cons
- Can feel tight or crowded in smaller spaces
- Requires careful appliance placement to avoid a cramped feel
3. Galley Layout

A galley kitchen layout places counters, cabinets, and appliances on two parallel walls, creating a streamlined corridor-like kitchen. Ideal for compact apartments or smaller homes, it makes cooking efficient by keeping everything close by.
Pros
- Efficient workspace with minimal walking
- Increases space in small kitchens
- Easy to clean and maintain
Cons
- Limited space for multiple cooks
- Can feel narrow or restricted
4. One-Wall Layout

The one-wall kitchen layout arranges all cabinets, appliances, and storage along a single wall. Perfect for studios, tiny homes, or spaces where every square inch counts, this layout frees up the rest of the room for living or dining areas.
Pros
- Extremely space-saving
- Ideal for open or compact homes
- Simple and budget-friendly
Cons
- Limited counter and storage space
- Can feel crowded if not carefully organized
5. G-Shaped Layout

Think of the G-shaped layout as an extended U-shape, it adds a partial fourth wall or peninsula, offering extra storage, seating, or counter space. Great for kitchens where you want to combine cooking with casual dining or entertaining.
Pros
- Adds extra workspace and seating
- Creates distinct cooking and dining areas
- Excellent for larger kitchens and families
Cons
- Needs significant space to avoid feeling cramped
- Can restrict easy movement if poorly planned
6. Island Kitchen Layout

For island kitchen layouts, you’ll get access to more storage without giving up the flow of your kitchen. As noted by The Spruce, you should leave at least 42 to 48 inches of clearance around the island to keep movement smooth and avoid crowding.
Pros
- Encourages socializing and family interaction
- Adds extra counter, seating, and storage space
- Can house appliances or additional sinks
Cons
- Requires adequate space to prevent overcrowding
- May disrupt workflow if positioned poorly
7. Peninsula Kitchen Layout

A peninsula kitchen layout features a connected countertop extending from a wall or existing cabinetry. It combines the openness of an island with the practicality of additional storage or seating, especially useful in kitchens too small for a freestanding island.
Pros
- Adds counter and storage space without needing large area
- Clearly defines cooking from living spaces
- Ideal for smaller homes or apartments
Cons
- Less accessible from multiple sides compared to islands
- Can limit traffic flow if not planned properly
How to Choose the Best Kitchen Layout
Choosing the perfect kitchen layout is simpler when you follow clear, practical steps.
Step 1: Assess Your Available Space
First, measure your kitchen accurately. Write down length, width, and location of doors and windows. Consider space for appliances, cabinets, and walkways. Here’s what to focus on:
- Total square footage: Small spaces often fit better with galley or one-wall layouts, while larger kitchens can accommodate U-shaped or island layouts.
- Doorways and openings: Check clearances to allow for easy access.
- Window locations: Think about natural lighting and potential placements for sinks or eating areas.
Step 2: Define Your Workflow & Priorities
Think about how you really use your kitchen. Do you cook daily, entertain regularly, or need family seating? The kitchen work triangle is a helpful tool to keep your space balanced. Aim for comfortable distances.
Step 3: Integrate Appliances & Storage Solutions
Finally, place your appliances strategically. Group cooking, cleaning, and storage zones logically:
- Cooking Zone: Oven, stove, microwave near prep spaces.
- Cleaning Zone: Dishwasher beside sink, ideally near storage for dishes.
- Storage Zone: Pantry and fridge conveniently placed near food prep areas.
Think vertically with cabinets and shelves to increase storage without cluttering your workspace.
7 Common Mistakes to Avoid When Planning Your Kitchen Layout
- Ignoring the Work Triangle
Don’t space your sink, stove, and fridge too far apart or too close. Aim for 4-9 feet between each for effortless cooking. - Not Enough Counter Space
Prioritize counter space near appliances. Insufficient prep area slows you down and leads to clutter. - Overlooking Traffic Flow
Kitchens are busy. Keep major walkways at least 3 feet wide, especially around islands or dining spaces. - Poor Appliance Placement
Don’t put ovens or dishwashers in corners. Appliances need room to open fully without blocking traffic or cabinets. - Too Little Storage
Plan adequate cabinets and shelving upfront. Aim for storage near your main work areas, think convenience first. - Neglecting Lighting
Allow for good lighting, especially over prep and cooking areas. Mix overhead lighting with task-specific lights under cabinets. - Forgetting About Ventilation
Good ventilation keeps your kitchen fresh and reduces moisture. Always install a range hood or exhaust fan.
Ready to Design a Kitchen That Works for You?
The right design starts with a solid plan, and the right team. At Hafsa Building Group, we bring your vision to life with craftsmanship that’s built to last and layouts tailored to how you live every day.
If you’re ready to start your kitchen transformation, head over to our contact page and tell us about your project. We’re here to help you make confident decisions and build a home you’re proud of.






