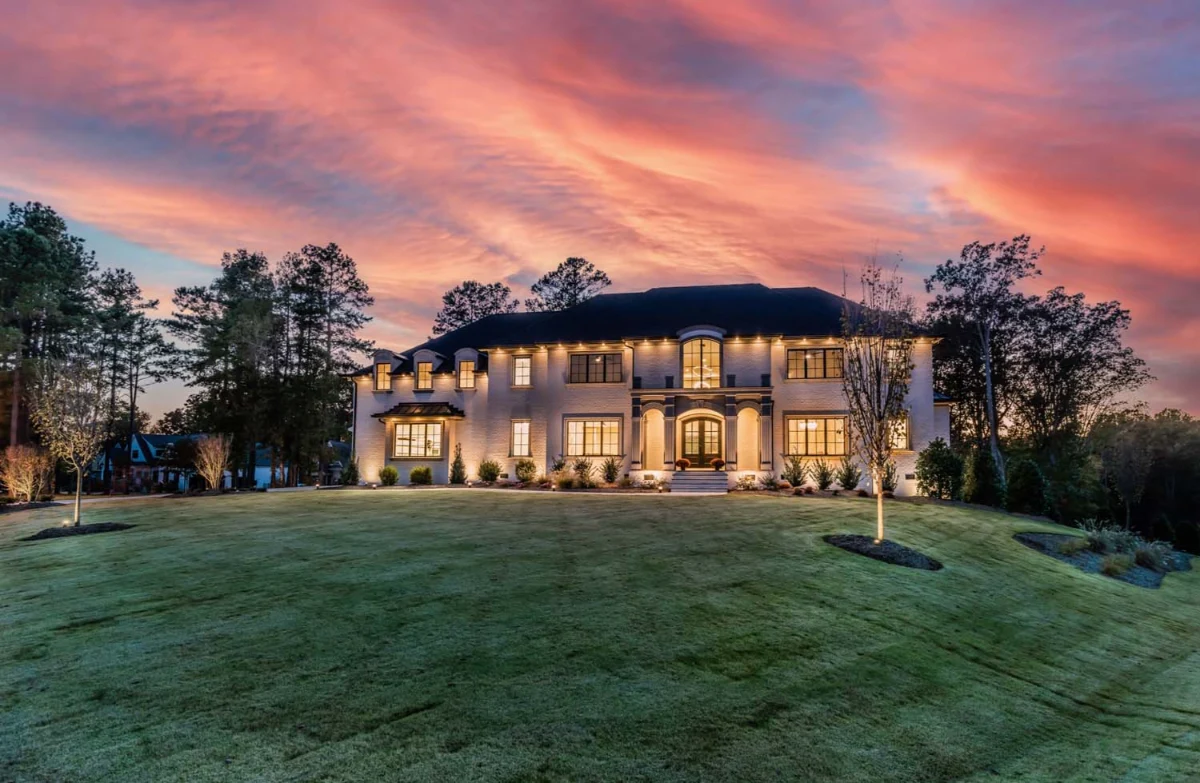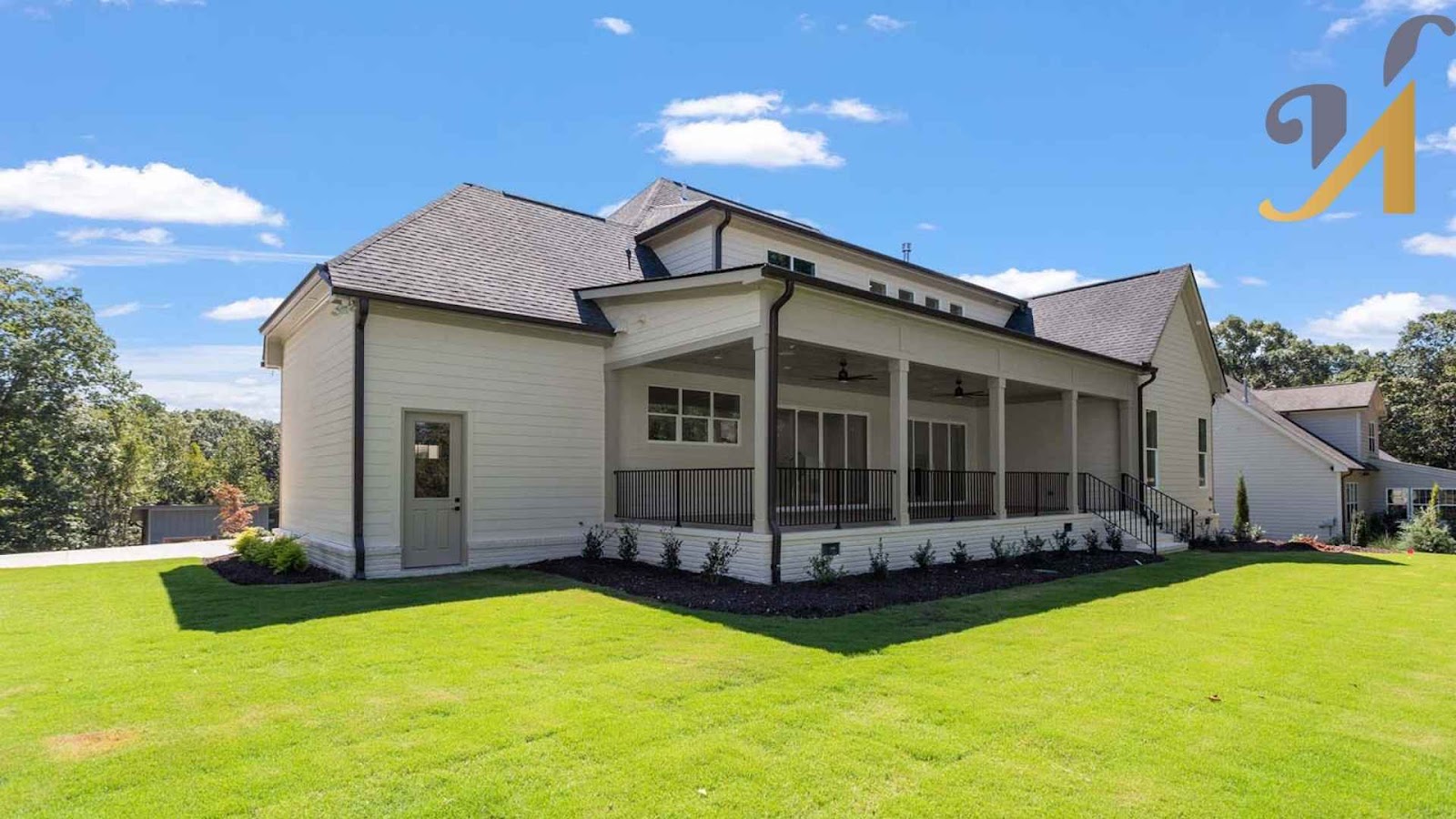When your home starts feeling too tight or just not quite right, an addition can be the smartest way to get the space you need without moving. The right addition can make your home work better for how you live now.
According to Angi’s List, the average price for a home addition can range from $70 to $250 per square foot. Due to the large expense, understanding which home addition can best fit your home is vital.
Since 2017, Hafsa Building Group has helped homeowners across North Carolina turn ideas into spaces that truly feel like home. we’re known for craftsmanship that goes beyond the surface and for keeping you in the loop every step of the way.
1. Room Addition (Ground-Level Bump-Out)
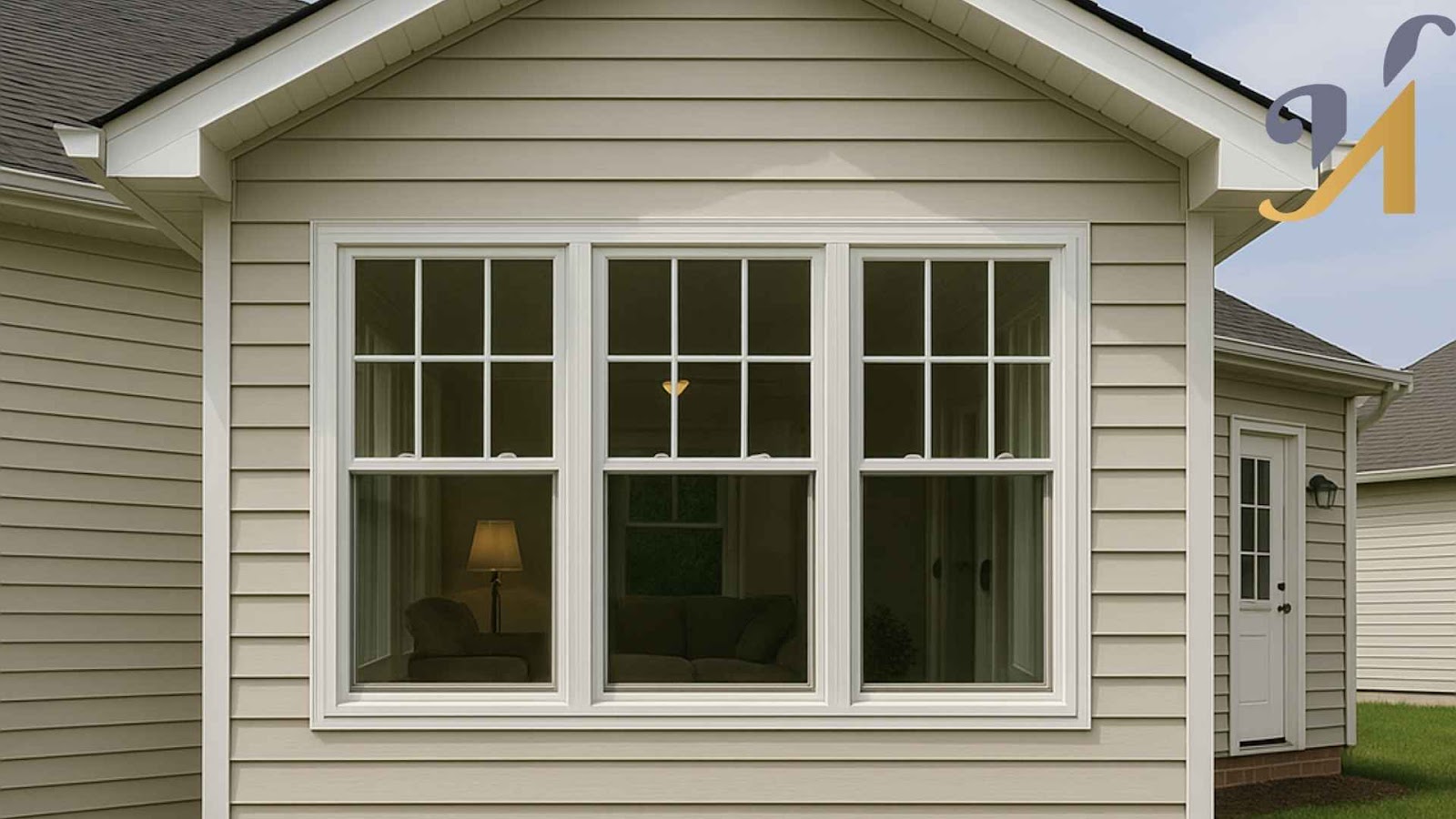
A bump-out is a small extension built off the side or back of your house. It usually doesn’t require a full foundation or roof restructuring, which helps keep costs and construction time manageable. People often use it to make a living room larger, add a playroom, or carve out a quiet nook for a home office.
If your home sits on a decently sized lot with room to build out, this type of home addition is often the simplest way to get more usable square footage without shaking up the whole layout.
Best For:
- Families that need just a little more breathing room
- Homeowners working with a tight budget
- Adding space where it matters, like a bigger kitchen, dining area, or small guest room
- Those who want to avoid the disruption of building upward or converting existing areas like the garage
Estimated Cost & Timeline
On average, a bump-out costs between $20,000 and $50,000, depending on size, finishes, and whether it includes plumbing or HVAC. Smaller projects can wrap up in 4 to 8 weeks, making this one of the faster home addition types.
Things to Consider
- Extending your HVAC system might add to the cost
- You’ll want the new space to blend with your home by making sure it fits into your existing roofline
- A well-designed bump-out can boost your home’s appeal, especially if it improves flow or adds a needed feature
- Make sure to check existing zoning laws
2. Sunroom Addition
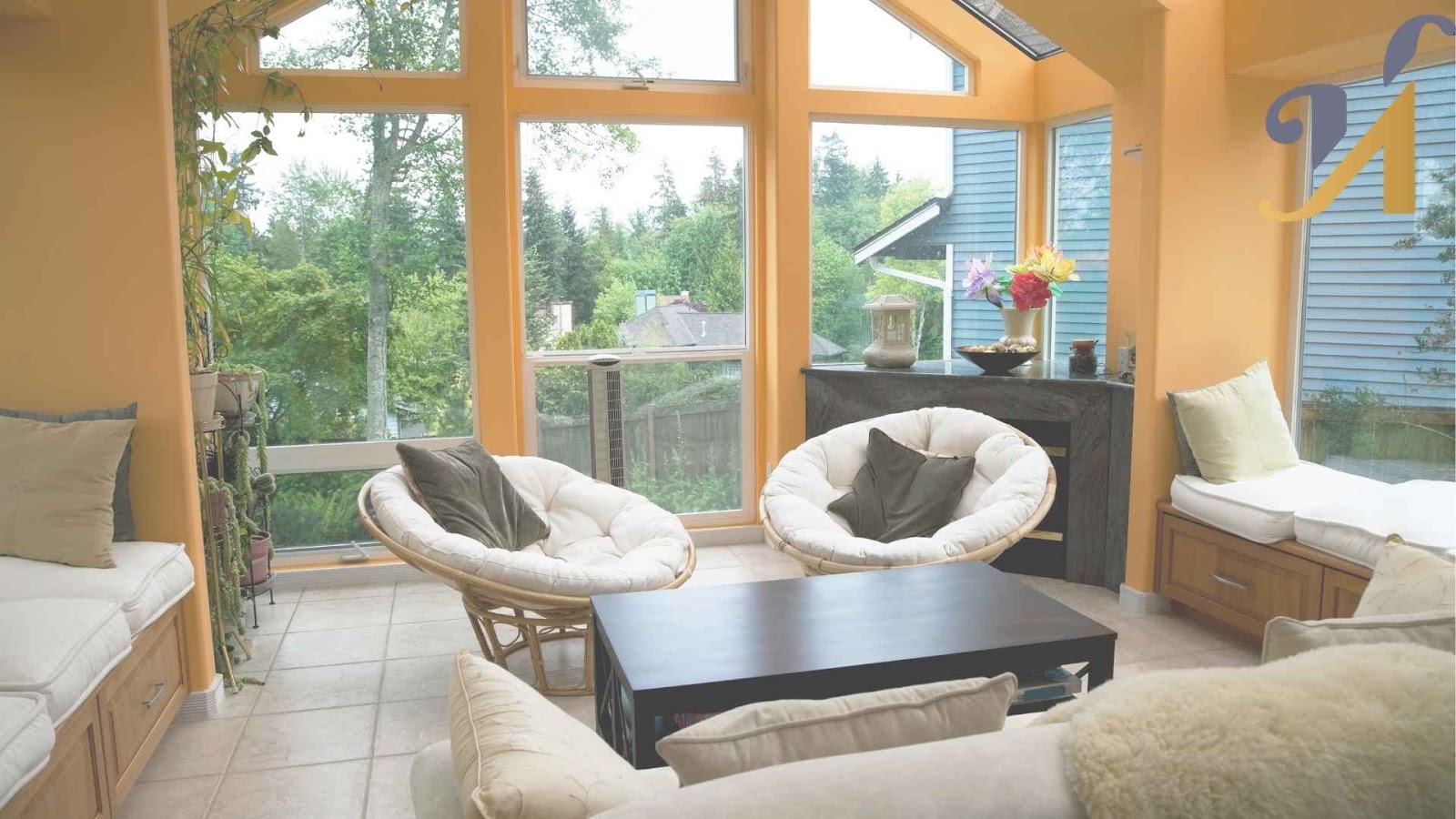
A sunroom is an enclosed space with large windows that brings in natural light. It can be three-season (unheated) or four-season (insulated and climate-controlled).
Best For
- Extra lounge or hobby space
- Indoor-outdoor living without bugs or weather issues
- Adding natural light to your home
Cost & Timeline
Ranges from $15,000 to $70,000. Takes 6–10 weeks to build.
Things to Know
- South-facing sunrooms get the most light but may overheat
- Four-season models require HVAC integration
- Permits are usually required
- Adds appeal but may not count as official square footage on resale
3. Second-Story Addition
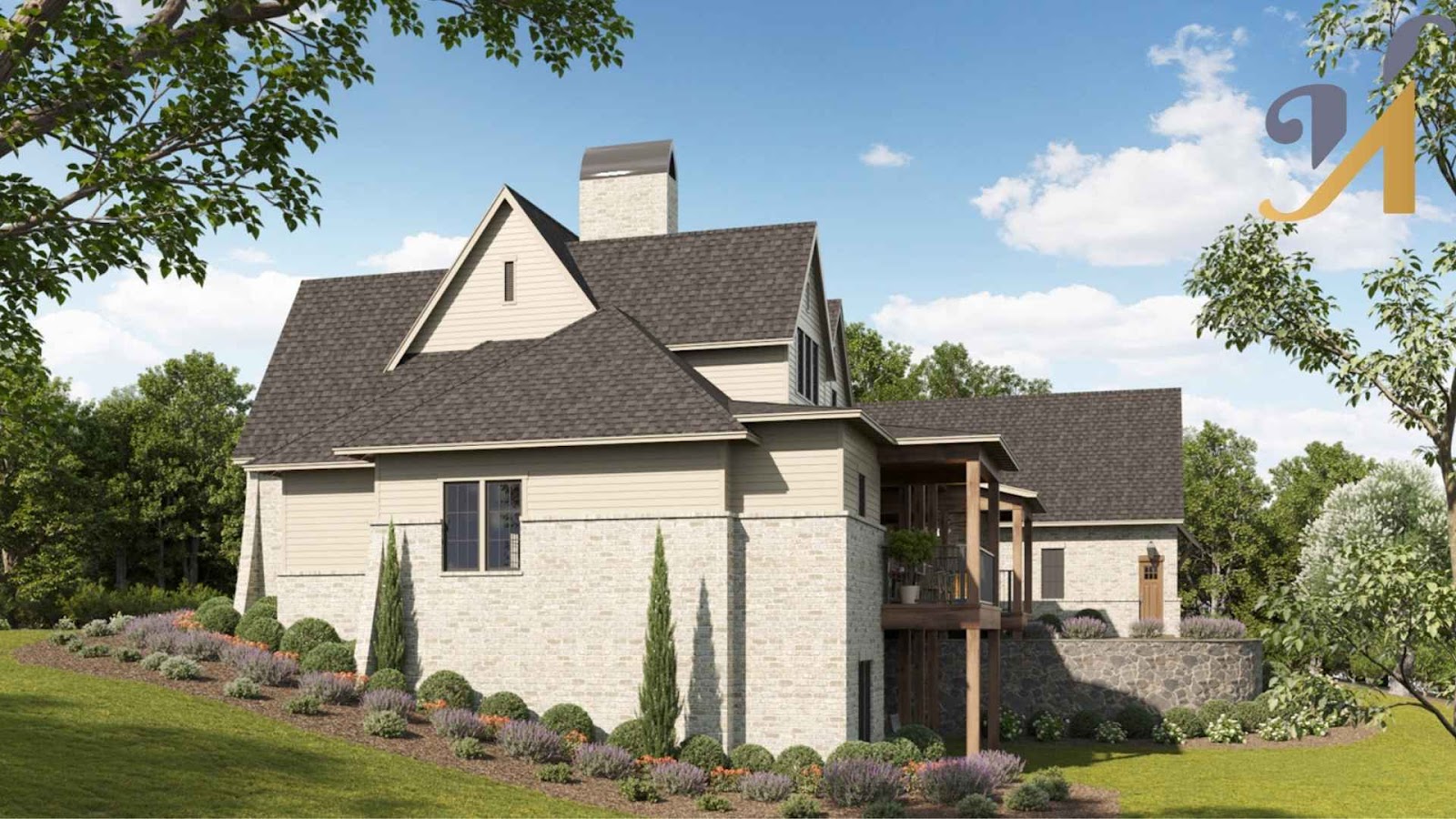
A second-story addition adds a full level on top of your existing home. It’s the most space-expanding option but also the most complicated.
Best For
- Small lots with no room to build out
- Growing families needing multiple bedrooms or bathrooms
- Boosting resale value in high-demand areas
Cost & Timeline
Starts around $100,000, often exceeds $200,000. Takes 4–6 months or longer.
Things to Know
- Requires structural reinforcement of existing foundation
- May trigger full roof removal and replacement
- Involves zoning, engineering, and detailed permitting
- High return on investment in urban or high-value neighborhoods
4. Garage Conversion
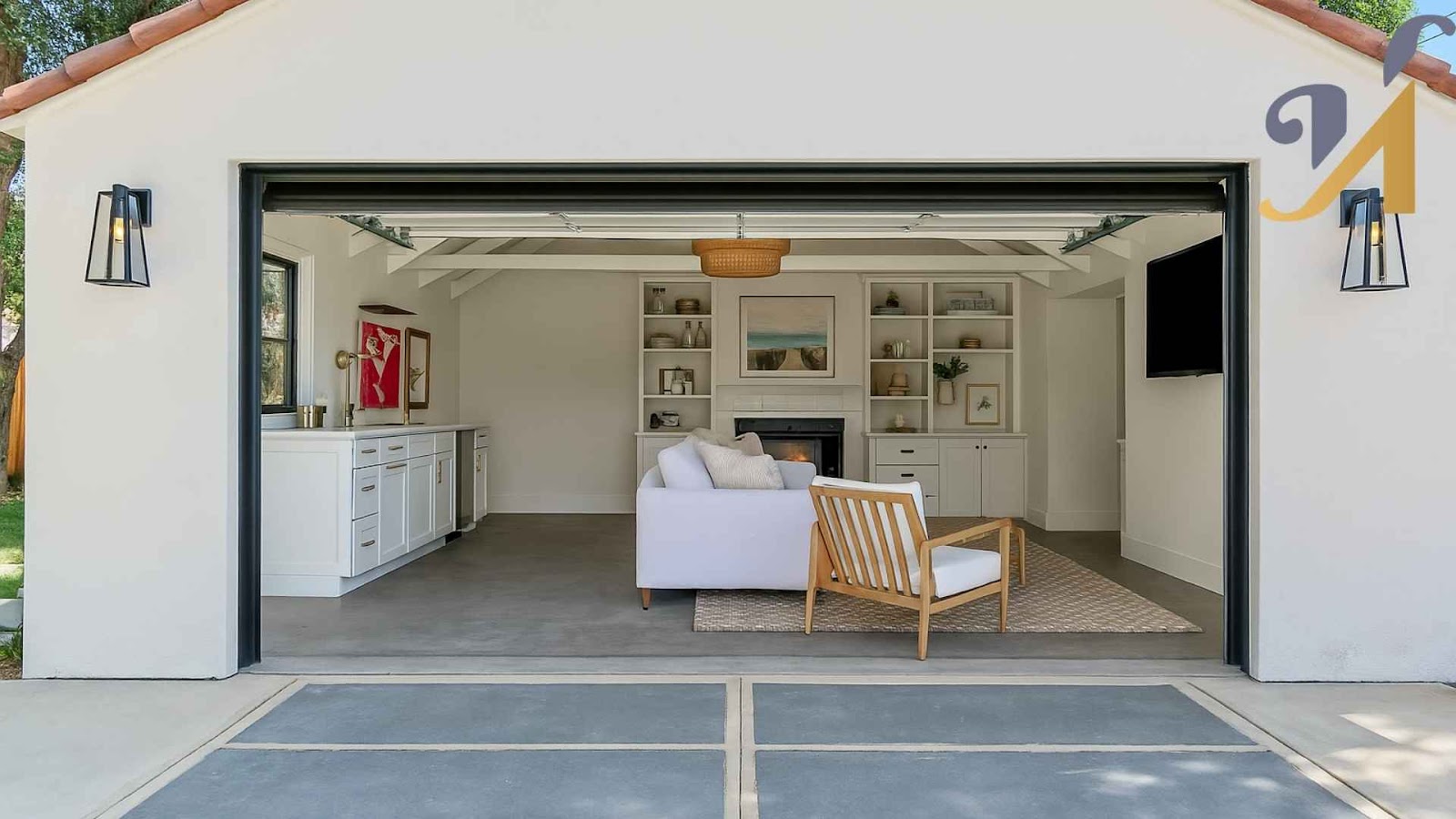
A garage conversion turns existing garage space into livable square footage, like a bedroom, office, or rental unit.
Best For
- Quick, lower-cost space gain
- Home offices, guest rooms, or in-law suites
- Properties with driveway or street parking
Cost & Timeline
Typically $15,000–$50,000. Takes 4–8 weeks.
Things to Know
- Easier than building new space, but may need insulation, plumbing, HVAC
- May impact resale if buyers prefer a garage
- Permits and zoning still required
- Ceiling height and ventilation can be limiting factors
5. Basement Conversion
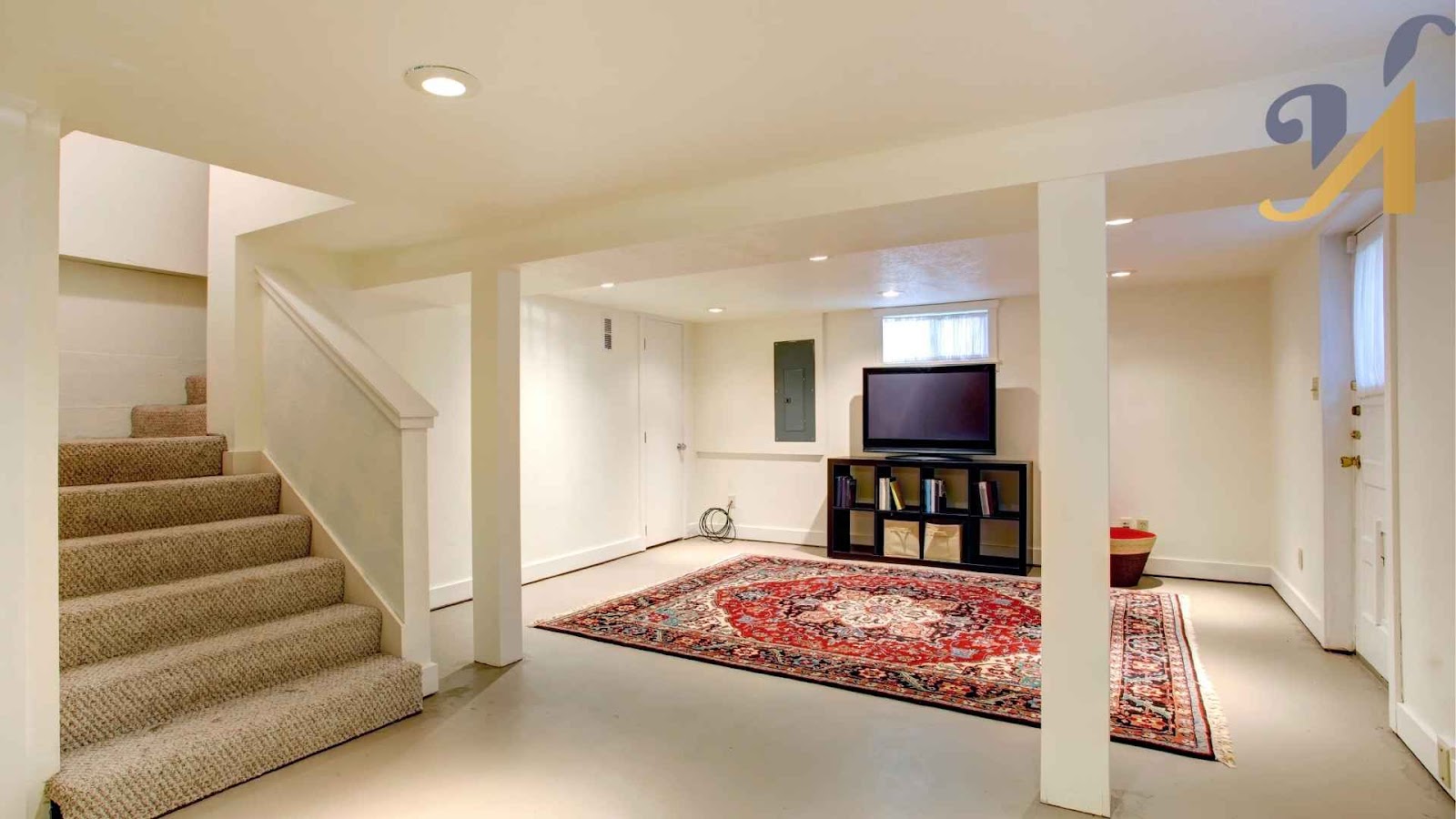
A basement conversion upgrades unfinished or underused basement space into livable rooms, bedrooms, rec rooms, or rental units.
Best For
- Homes with existing basements
- Adding a lot of space without expanding the footprint
- Creating private areas for guests, teens, or tenants
Cost & Timeline
Usually $30,000–$80,000. Takes 6–12 weeks.
Things to Know
- Needs waterproofing, insulation, proper egress (legal exit)
- Low ceilings, moisture, and lack of light are common challenges
- Can offer strong ROI, especially as a rental or ADU
- Utility systems may need rerouting
6. Kitchen Extension
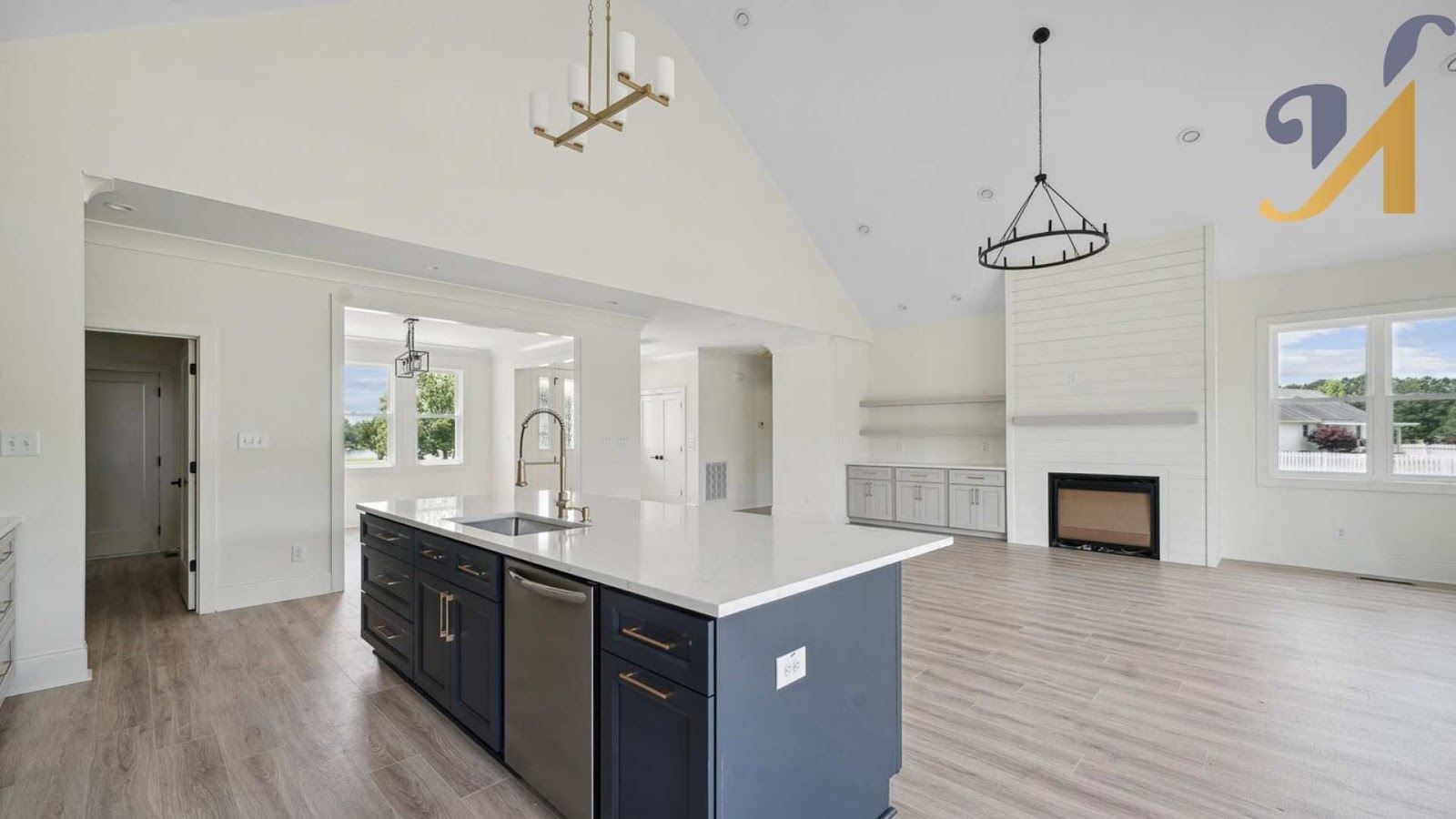
A kitchen extension pushes out an exterior wall to enlarge the kitchen, often part of a bump-out or open-concept remodel.
Best For
- Small or closed-off kitchens
- Families who cook and entertain often
- Boosting home value with modern layouts
Cost & Timeline
Ranges from $40,000–$100,000+. Takes 2–4 months.
Things to Know
- May require structural changes and new foundation
- Plumbing, electrical, and HVAC extensions add to cost
- Often combined with full kitchen remodel
- High ROI when done with quality materials and design
7. Master Suite Addition
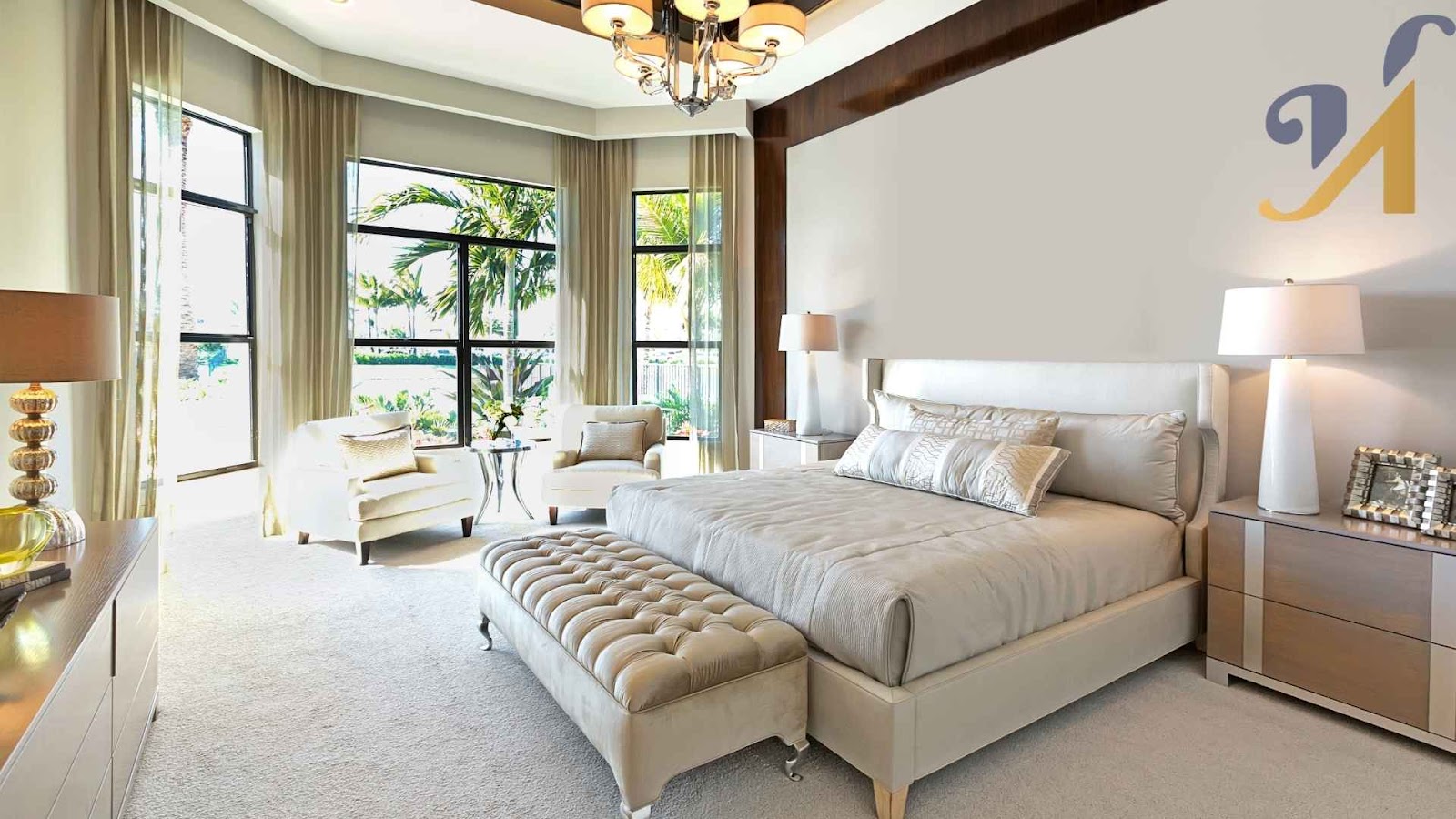
A master suite addition creates a new bedroom with an attached bathroom, often on the main floor or above a garage.
Best For
- Parents wanting privacy and comfort
- Aging in place without stairs
- Increasing resale value in family-oriented neighborhoods
Cost & Timeline
Typically $60,000–$120,000. Takes 2–4 months.
Things to Know
- Adds significant square footage and luxury appeal
- Requires plumbing for bathroom, possibly new HVAC zones
- Popular upgrade in older homes with small primary bedrooms
- Permits, zoning, and structural work usually required
8. Outdoor Living Space
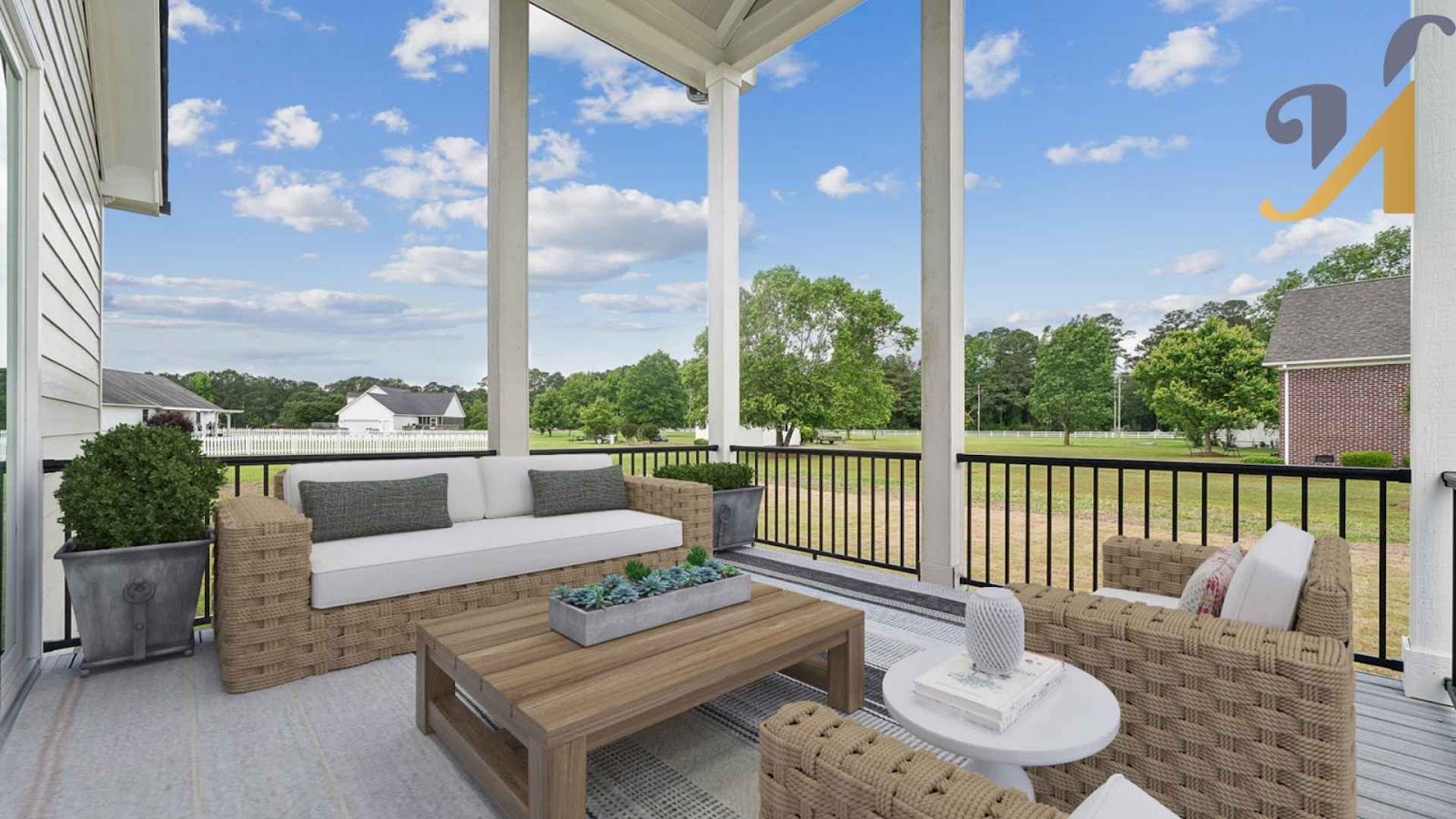
This includes decks, patios, or screened porches, spaces that extend your living area into the yard.
Best For
- Entertaining, grilling, or relaxing outdoors
- Homes in mild or seasonal climates
- Low-cost space enhancement without major construction
Cost & Timeline
Ranges from $5,000–$50,000+, depending on materials and features. Takes 2–6 weeks.
Things to Know
- Covered or screened options increase usability
- May require permits and HOA approval
- Doesn’t add heated square footage but boosts lifestyle value
- Maintenance varies by material (wood, composite, stone)
Home Addition Comparison Table
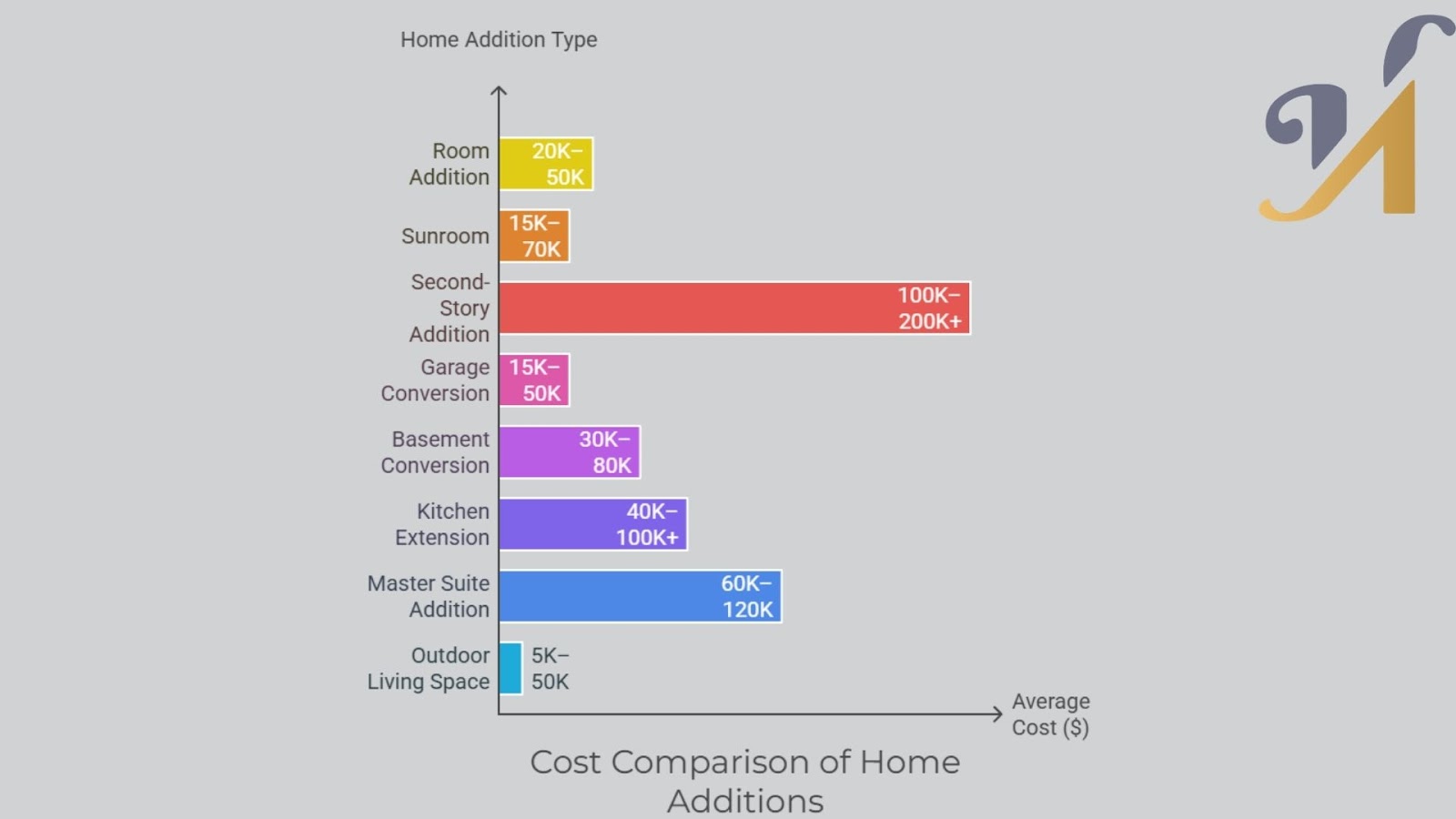
Here’s a quick side-by-side look at the 8 home additions to help you compare cost, space, and use case at a glance:
| Addition Type | Avg. Cost | Adds Sq Ft | Best For |
| Room Addition | $20K–$50K | ✓✓ | Extra bedroom, office, playroom |
| Sunroom | $15K–$70K | ✓ | Natural light, indoor-outdoor lounge |
| Second-Story Addition | $100K–$200K+ | ✓✓✓ | Large families, high resale potential |
| Garage Conversion | $15K–$50K | ✓ | Quick office, guest room, ADU |
| Basement Conversion | $30K–$80K | ✓✓ | Rental unit, rec room, teen space |
| Kitchen Extension | $40K–$100K+ | ✓ | Open layout, modern cooking space |
| Master Suite Addition | $60K–$120K | ✓✓ | Private retreat, aging in place |
| Outdoor Living Space | $5K–$50K+ | — | Entertaining, relaxing, seasonal use |
✓ = small, ✓✓ = moderate, ✓✓✓ = large space gain
“—” = doesn’t add enclosed square footage
Your Ideal Home Is Closer Than You Think
If you need more space, more function, or just a layout that finally makes sense, it all starts with a plan built around your needs.
At Hafsa Building Group, we treat every addition like it’s part of your dream home, because it is. With craftsmanship, clear communication, and a team that cares about the details, we’ll help bring your vision to life.
Ready to get started?
Reach out to us here and let’s talk about what’s next for your home.

