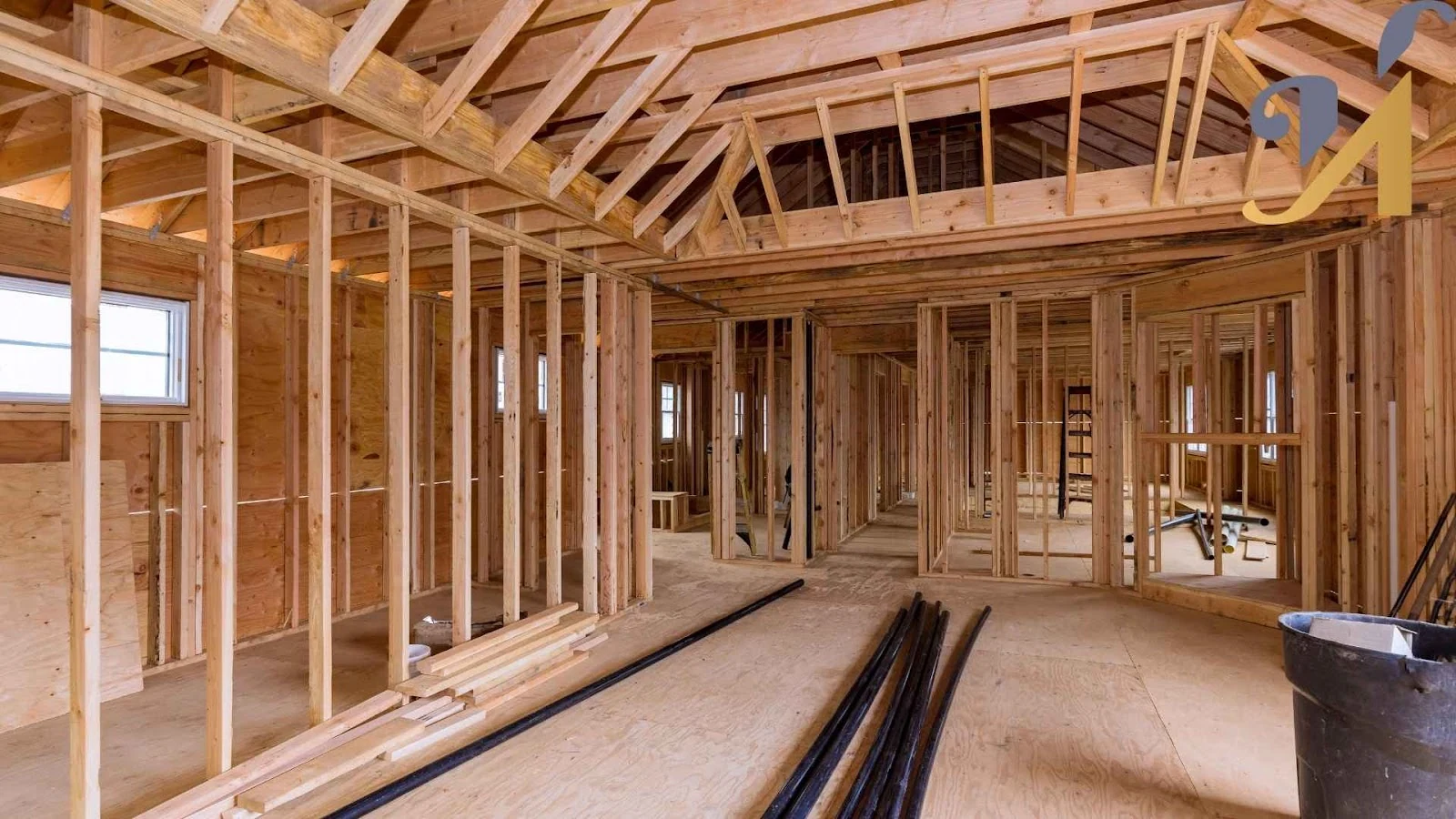Types of Framing
At Hafsa Building Group, we specialize in both heavy-frame and light-frame construction methods to cater to various project requirements.
- Heavy-Frame Construction
This method involves using fewer but larger and heavier vertical supports, such as timber or steel beams. It’s ideal for projects that require large structural integrity, like large commercial buildings or expansive properties.
- Light-Frame Construction
Light-frame construction uses more numerous and smaller supports, like the commonly used 2×4 or 2×6 wooden studs. This approach is popular for residential homes due to its cost-effectiveness and versatility. It allows for quick assembly and a wide range of architectural designs.
Materials Used in Framing
Using high-quality materials is important for creating a strong and safe structure. Here are the primary materials typically used in framing projects:
- Wood
- Engineered Wood
- Structural Steel
Key Components of Framing
A strong structure starts with quality framing. Here are the important elements that create a reliable framework for any construction project:
Studs
Studs are the vertical planks that form the skeleton of the walls. We use high-quality 2×4 or 2×6 studs, depending on the project’s requirements, to provide reliable support and accommodate insulation and plumbing.
Plates
Plates are horizontal pieces that connect the studs. The bottom plate anchors the wall to the foundation, while the top plate supports the ceiling or roof structure.
Headers and Beams
Headers are horizontal beams placed over door and window openings to support the weight above. We often use engineered wood products for added strength.
Joists and Trusses
Joists support floors and ceilings, while trusses are pre-assembled frameworks that form the roof structure. Both components allow for the stability and load-bearing capacity of the building.
Sheathing
Sheathing is the layer of material attached to the exterior of the studs or trusses. It provides structural stability and a base for exterior finishes, while also helping to prevent moisture penetration.
Framing Techniques
A variety of framing techniques can be applied to meet the unique requirements of each project, delivering both efficiency and structural soundness.
Platform Framing
This is the most common method used in residential construction. Each floor is built as a separate platform, making it easier to assemble and providing a stable base for the next level. This technique is favored for its simplicity and adaptability to various designs.
Balloon Framing
Although less common today, balloon framing involves long, continuous studs that extend from the foundation to the roof. This method can be advantageous for certain architectural designs but requires careful attention to fire safety due to the open cavities.
Post and Beam Framing
This technique uses larger, heavier timbers or steel beams to create a framework that supports the building. It’s often used in structures where an open interior space is desired, such as barns.






